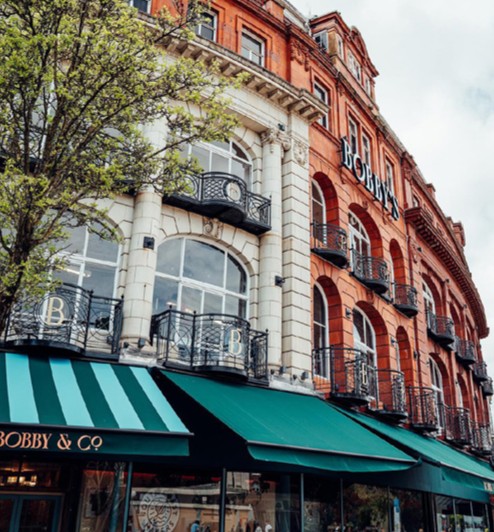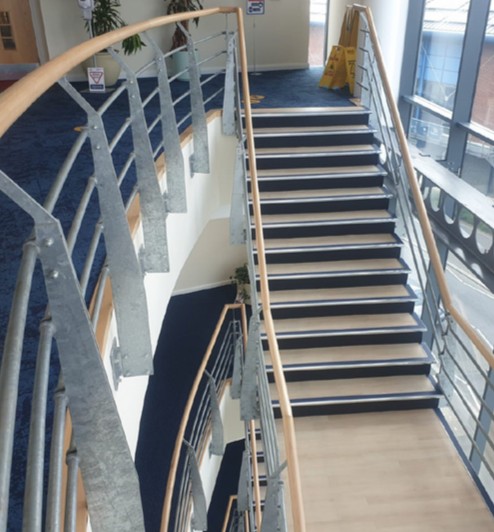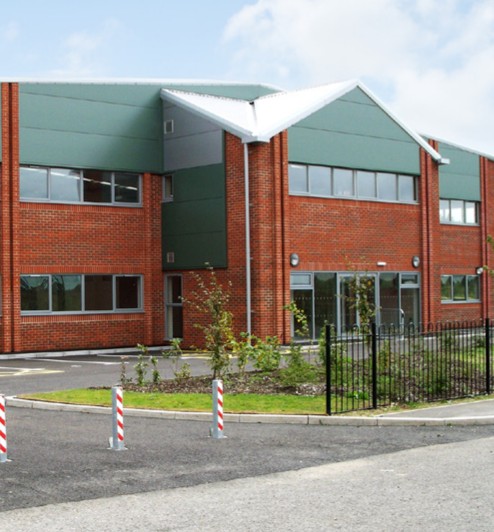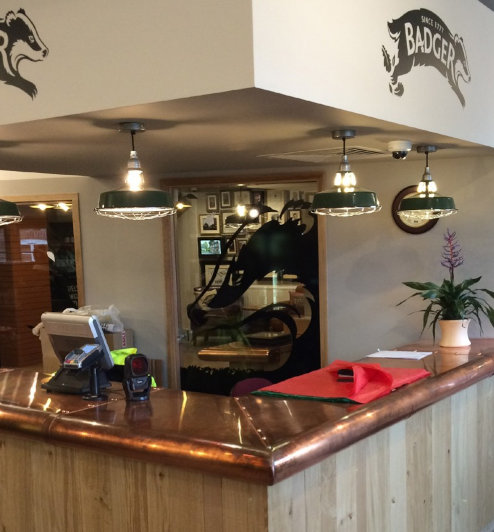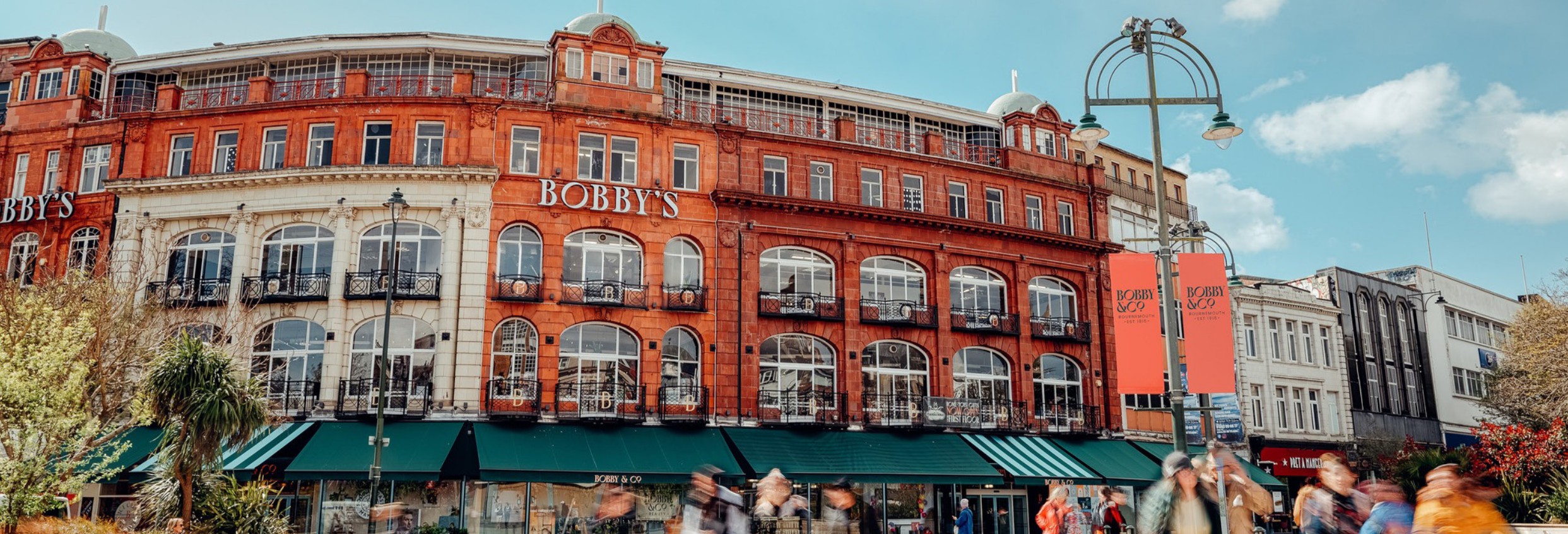
Commercial
Bobby's | Bournemouth Town Centre
Project Description
A unique project in the heart of Bournemouth where Spetisbury Construction were engaged to refurbish and upgrade various elements of the former Debenhams store. The scope of works was originally to install new insulation and coverings to 1200m2 of roof, some areas of which had been leaking for a reported 50 years.
The works included demolition works to a 4th floor and 5th floor rooftop buildings to allow for a new 200m2 sun terrace and plant space.
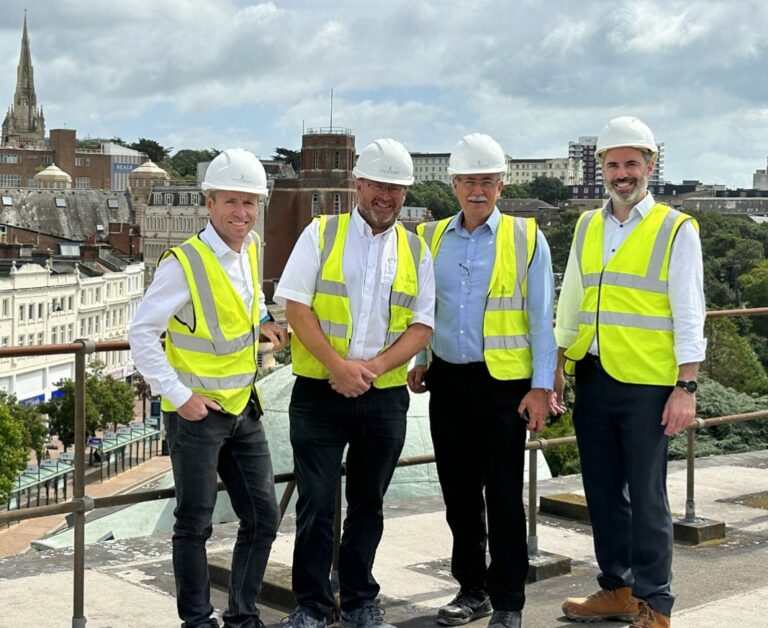
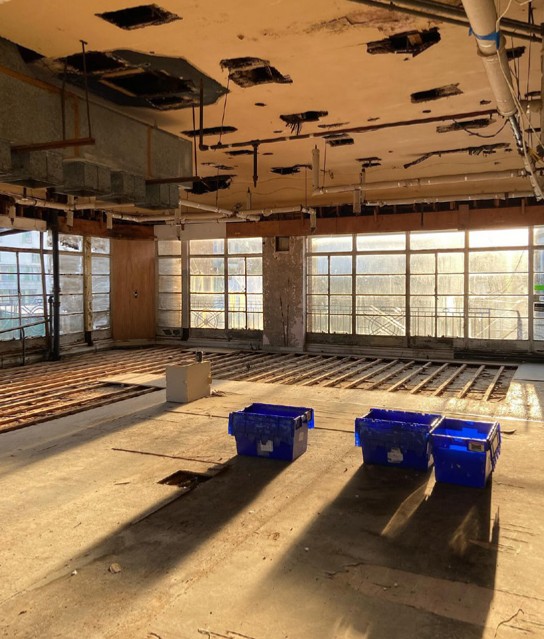
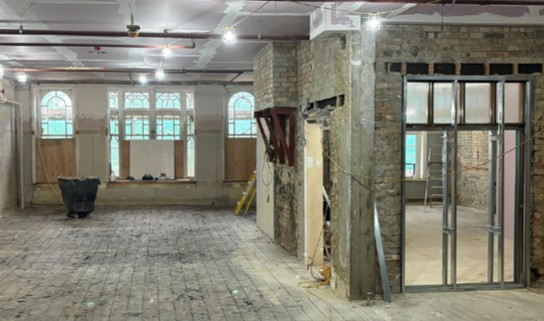
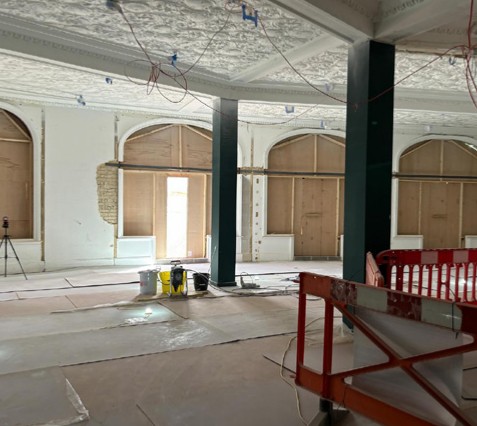
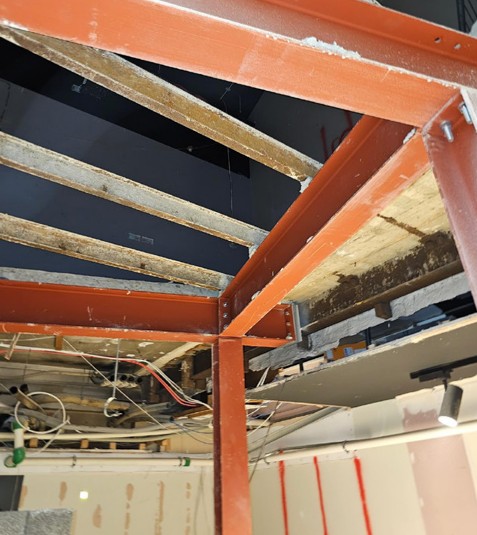
The work at Bobby’s & Co. requirements and contract variations includes some of the following:
- Supply and installation of new Corten clad steel fire escape staircases. Significant structural improvements to roof and building structures
- Asbestos removal works
- Specialist restoration works to original Crittal glazed screens, timber windows and front facades
- Construction of a new internal lift shaft & installation of new passenger lift serving 4 floors of the existing building
- Installation of 4m high acoustic screens on new roof-mounted steel framework
- Mechanical & electrical installation of new:
– 6 tonne roof-mounted air handling unit to serve the building
– Sprinkler system to works areas and modifications to existing system.
– Fibre optic data system to all floors
The Challenges of the Project
The project has posed many challenges during the construction phase and has needed a close working relationship between Spetisbury’s site team, the client consultants and Spetisbury’s supply chain to overcome a significant number of hurdles along the way as mentioned below.
- Significant temporary works associated with structural upgrades and scaffold access.
- Working in an occupied building and adjacent to busy public areas.
- Temporary waterproofing and other mitigation measures where no effective temporary roofs could be provided during re-roofing works.
- Demolition at height and adjacent to the Square at the heart of Bournemouth town centre.
- Challenging scaffold requirements as a result of adjoining buildings.
- Very limited access requiring a many mobile crane lifts and negotiation with neighbours.
- Agreement of various licences and permits including crane oversailing, pavement & hoarding and scaffold licences.
- Piling in the existing basement very close to the local water table.
- Upgrading existing structure in line with building control & fire requirements.
- Many changes needing careful financial management and close working with the Client’s commercial team to ensure
best value achieved.


