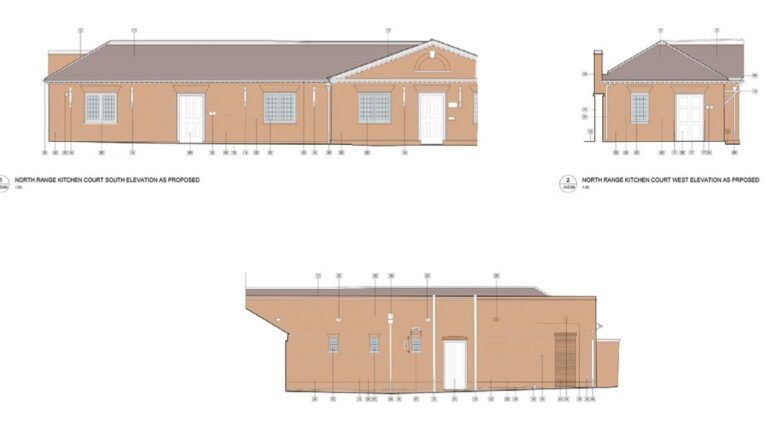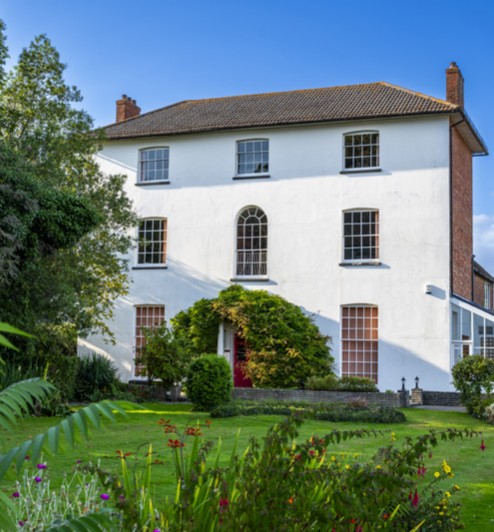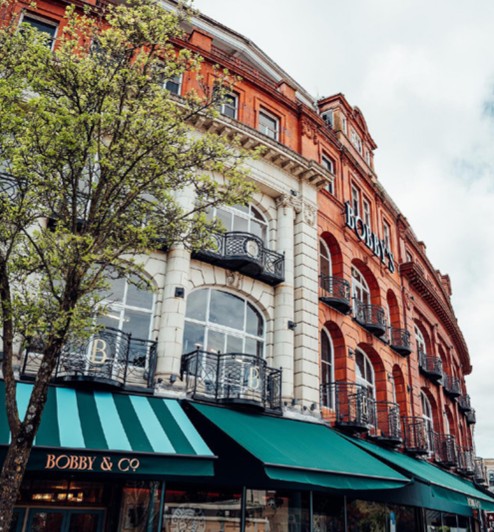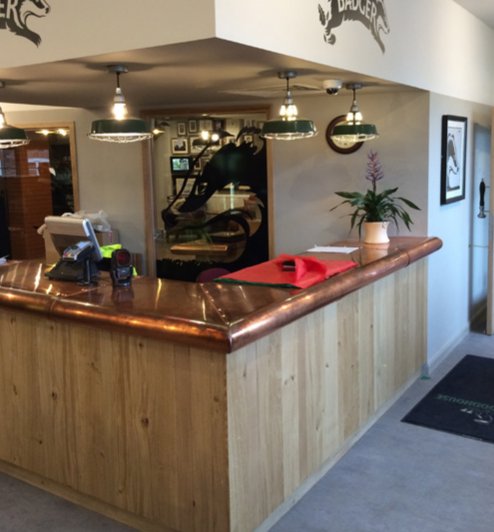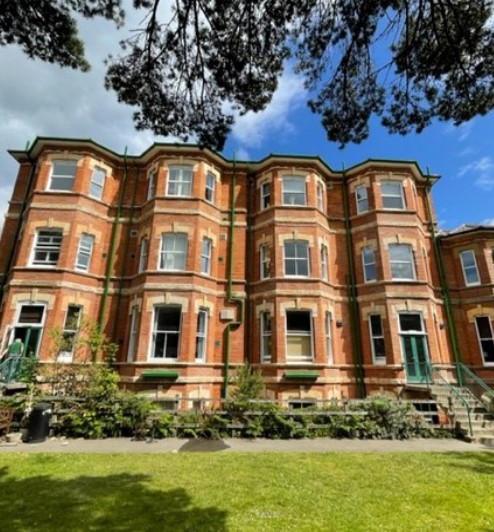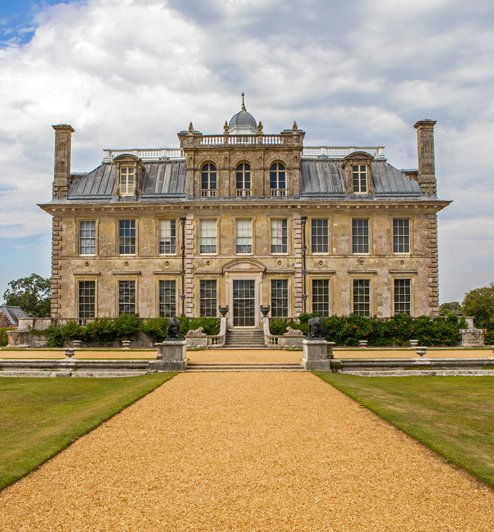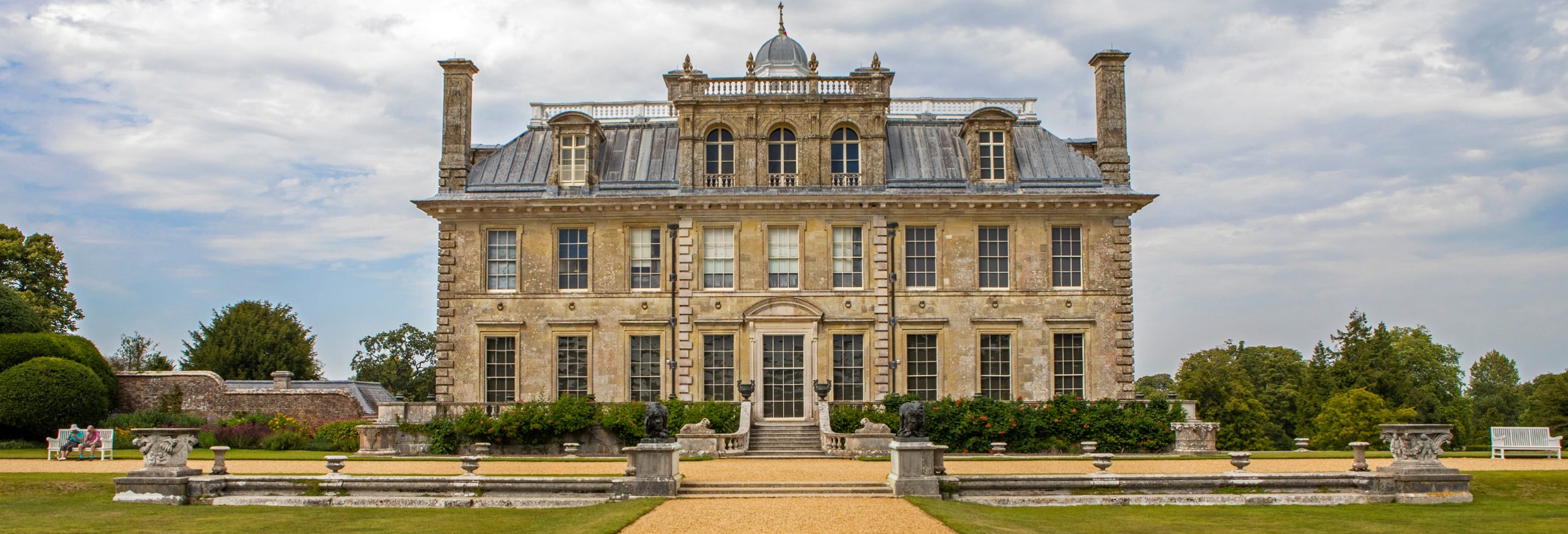
Kingston Lacy | Wimborne
Project Description
Commencement: 17th Sept 24
Completion: 16th Sept 25
The project at Kingston Lacy gives Spetisbury Construction the opportunity to work with the National Trust and this historical stately home. Below are the areas of work they have been contracted to fulfill:
1. Enabling work with the relocation of the Tipi and transformation into a temporary Visitors Building, temporary event WC blocks, ramps and platforms for access and hoardings, screens and information to explain the Access For All new arrangements being provided.
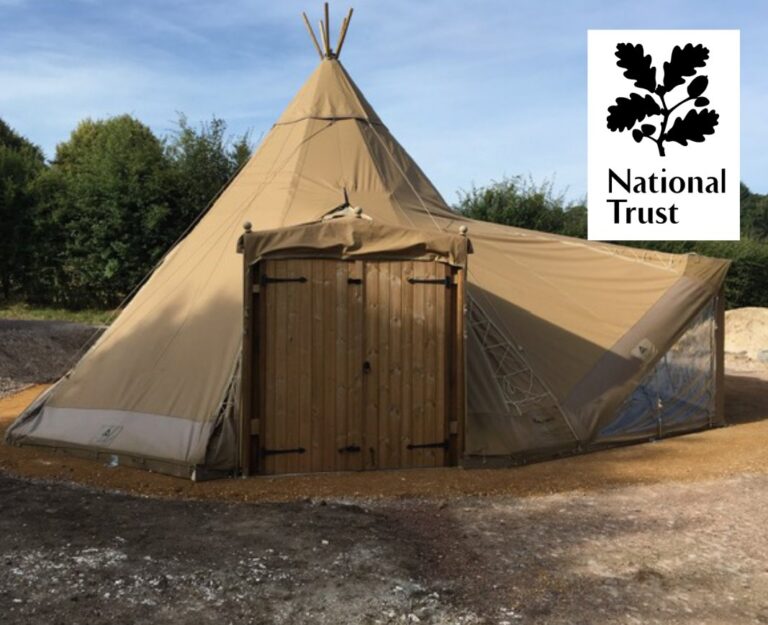
Site Plan
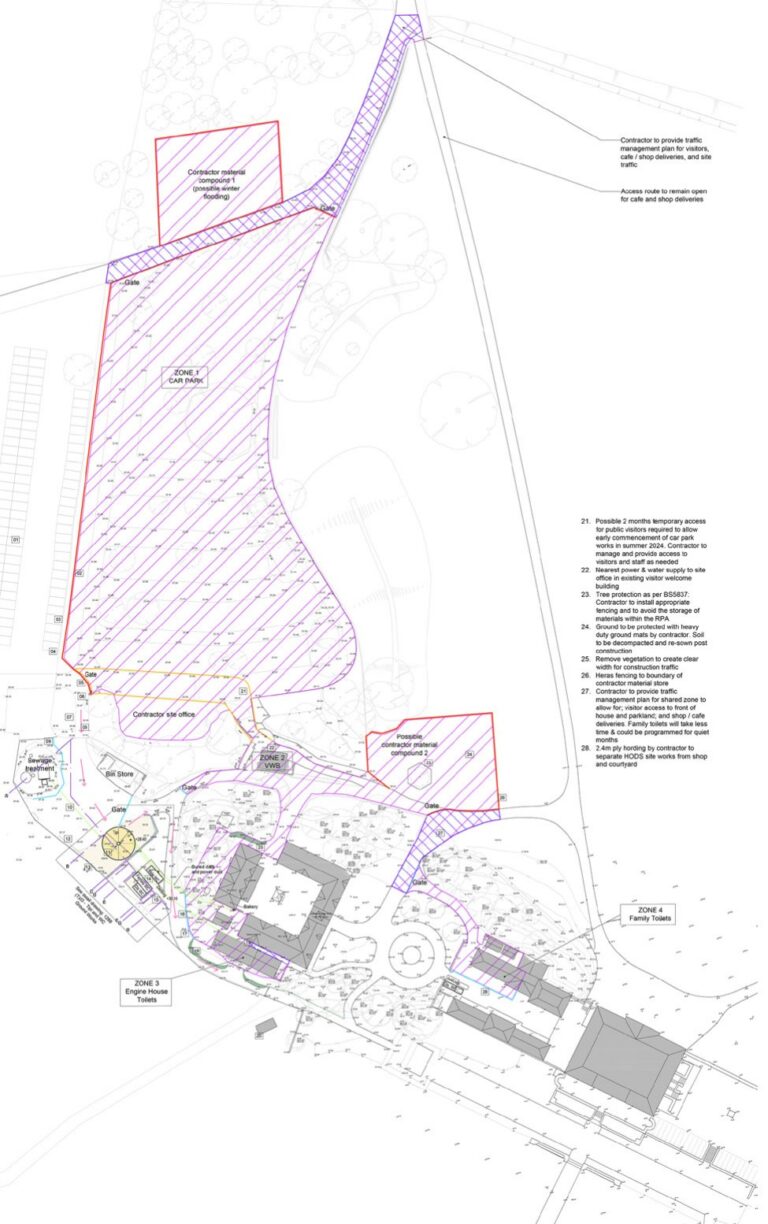
2. New visitors car parking enhancements with permeable Golpla surface geo-grid with Memdip chippings, and buff tarmac footpath and nice soft planting and replanting of trees.
3. New Visitor Welcome buildings constructed with a steel frame and timber infill with modern zinc standing seam coverings, canopy and cladding. Automatic modern sliding doors with curtain walling system above and new members registration desk. Staff areas.
4. Refurbishment of the existing Engine House building externally & internally to improve male & female WC’s to the latest National Trust high standards. Entrance improvements, new drainage and paving.
5. Kitchen Court existing office areas and store room conversion into 3 additional family toilets and accessible W block with hoist facilities and quiet room. New modern cubicles and quality finishes through tall areas.
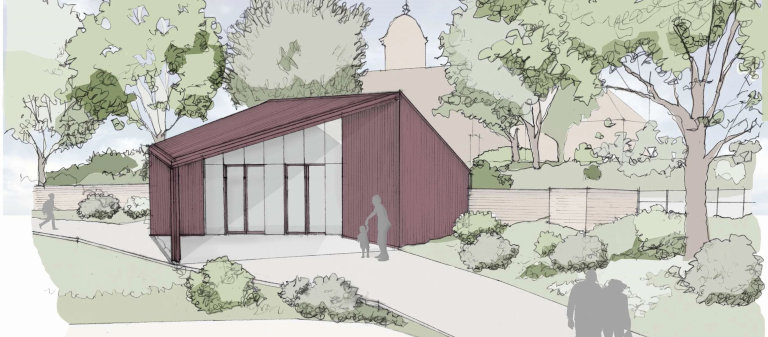
Engine House
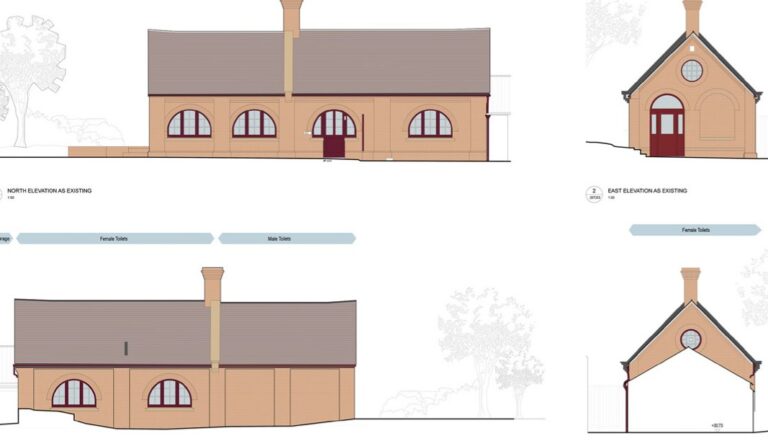
Kitchen Court
