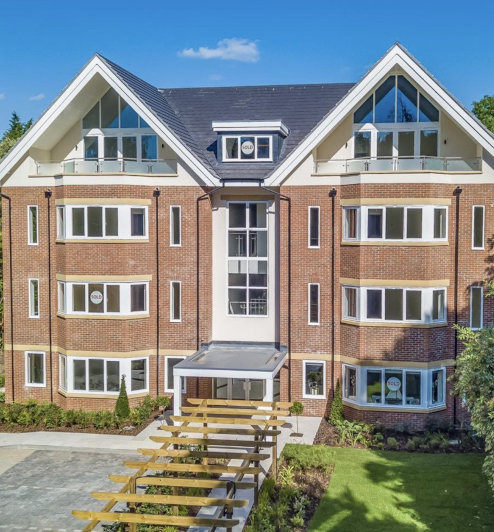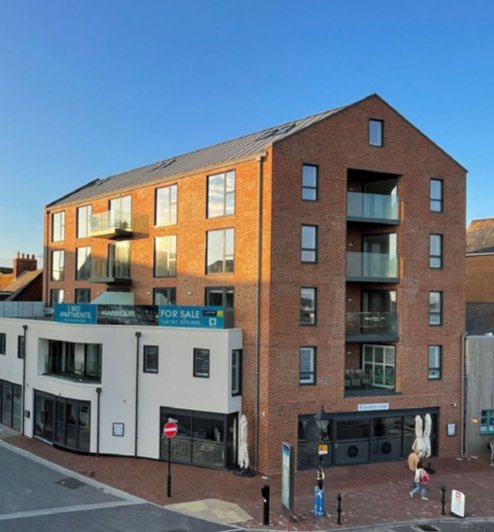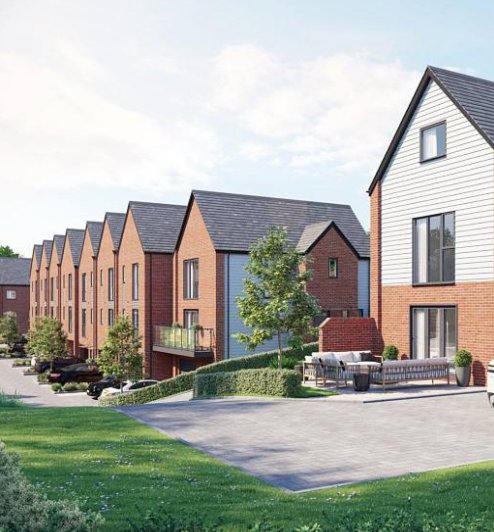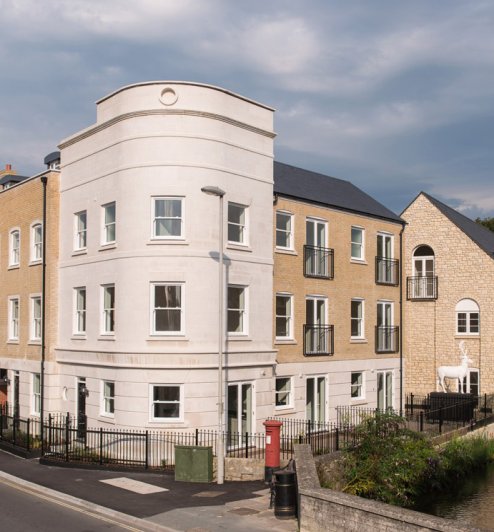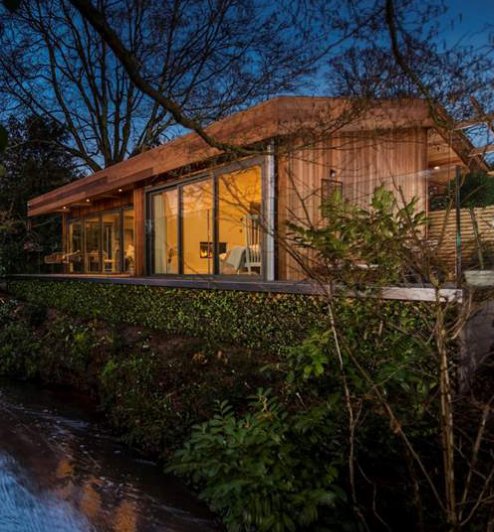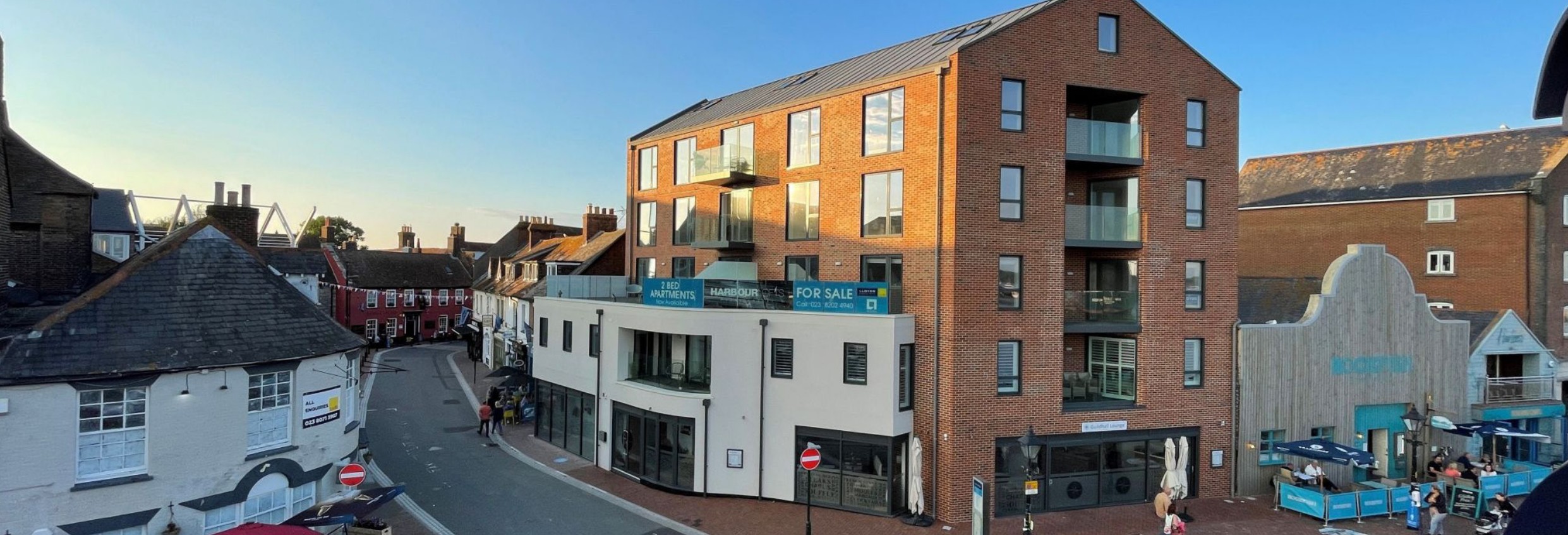
Harbour Lofts | Poole Quay
Project Description
This logistically challenging construction project on Poole Quay was a former bar and restaurant which shut down several years ago. The works consist of shell and core only for a ground floor commercial unit, with a mixture of 9 one and two bedroom luxury apartments above, for a London based property group.
The development on this site is particularly challenging given the very tight constraints, being completely hemmed in on all sides with an adjacent joining building, a public lane, Poole High Street and Poole Quay. The construction of the building is right up to the boundary on all sides, leaving limited space for scaffolding and storage.
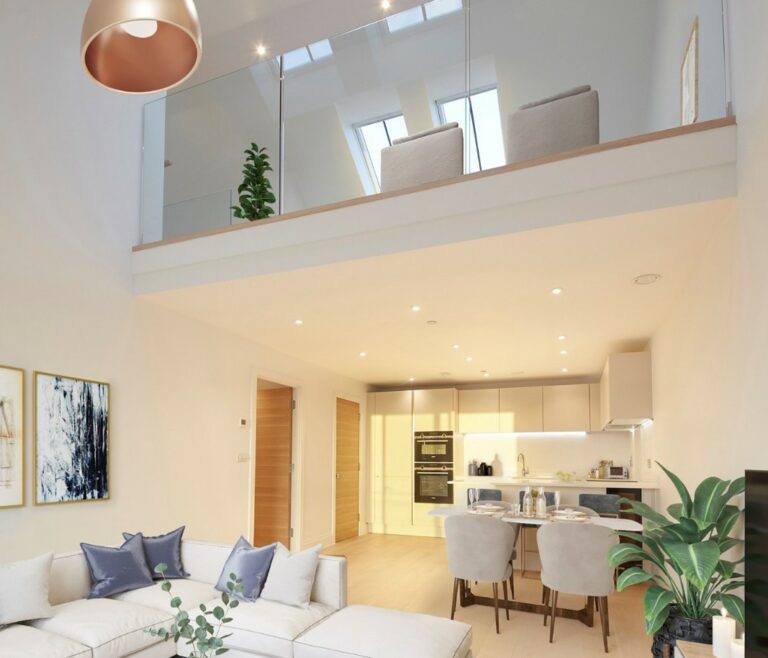
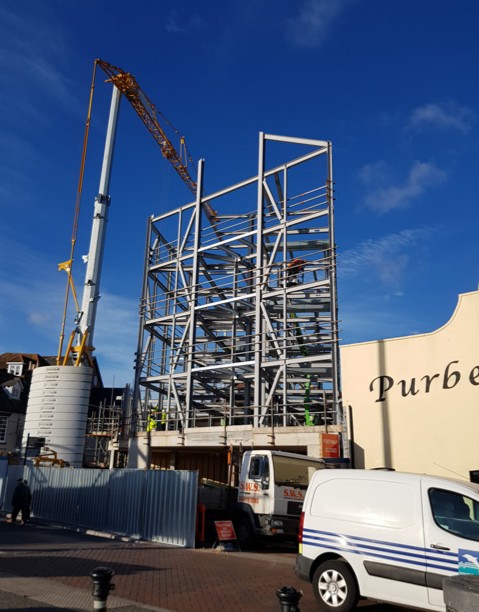
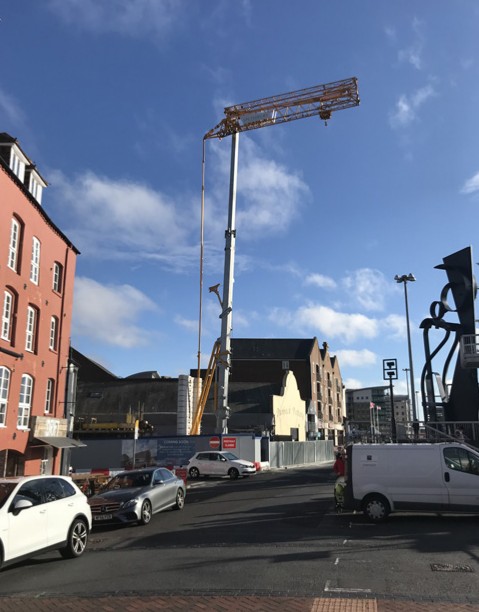
The tight constraints means that the scheme is extremely logistically challenging, with the use of a Ladybird self-erecting crane and materials hoist, positioned on the public highway, in conjunction with Borough of Poole.
The building design incorporates the use of many high quality materials including brick slips, zinc roofing, Velfac glazing and structural glass balustrading. All apartments come with balconies overlooking the Poole Quay and surrounding areas.

