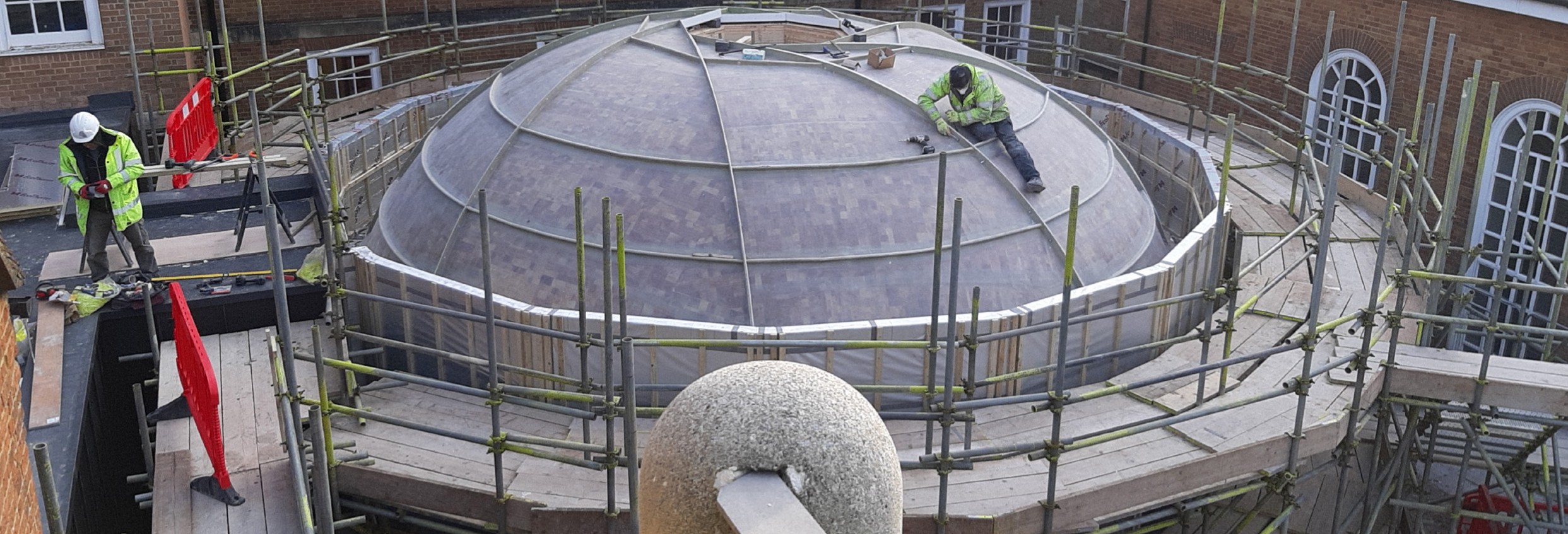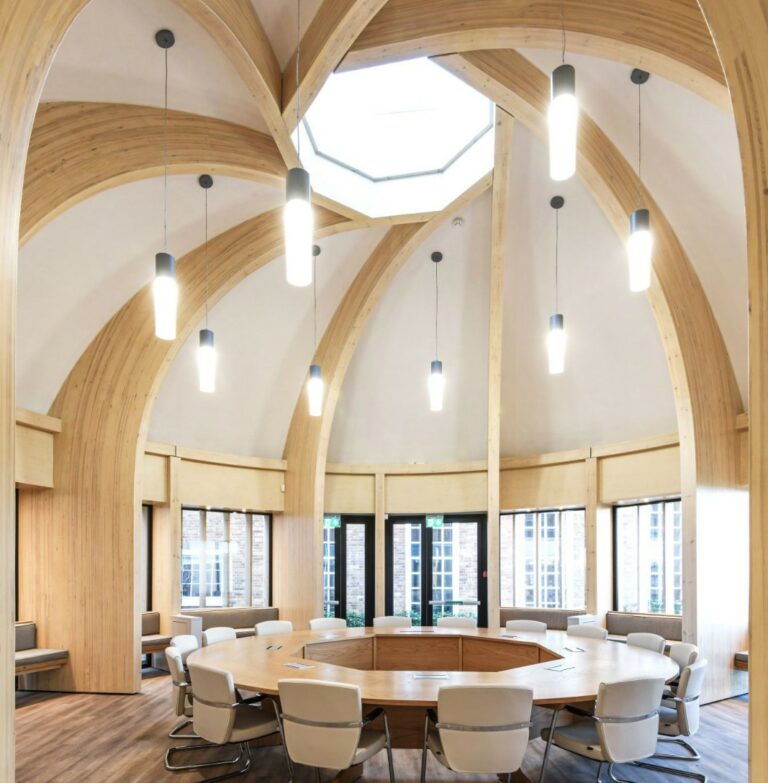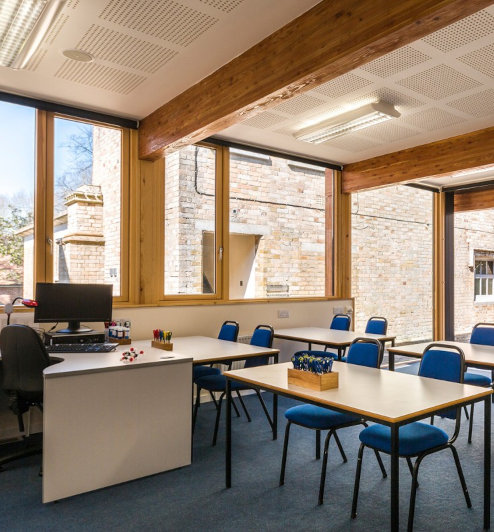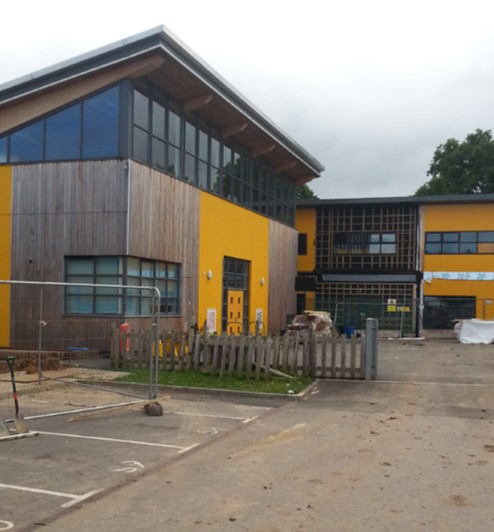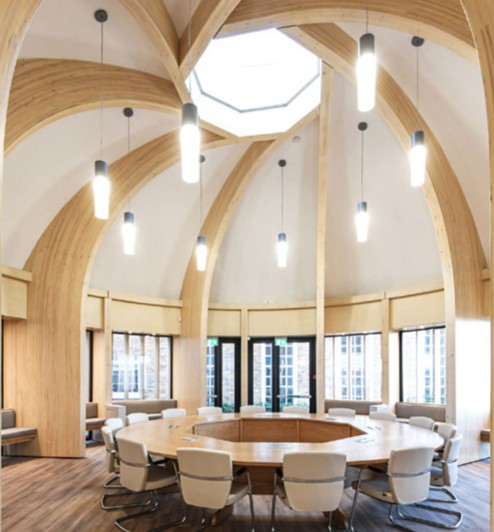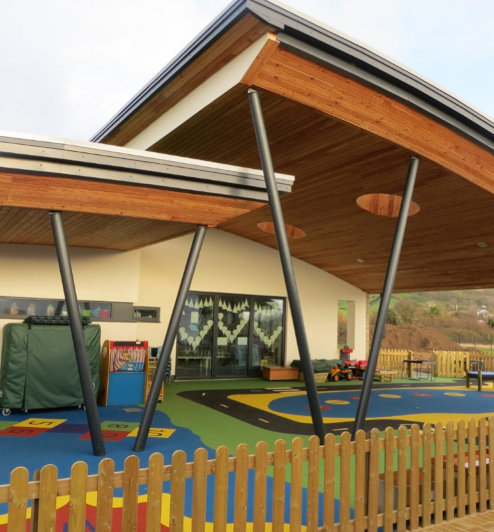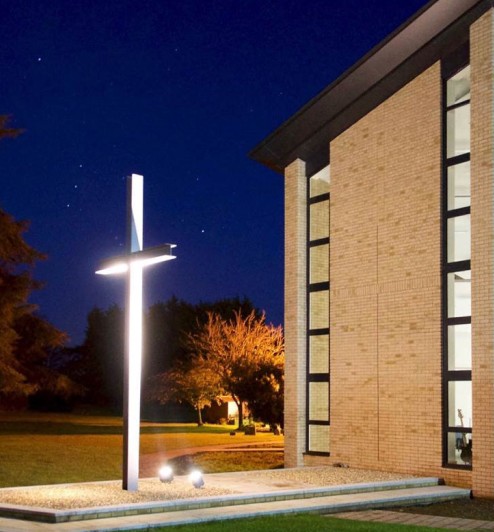Project Description
This stunning building designed by Radley House Architects has been constructed due to a substantial donation by the family of an ex-pupil of the school. The Jill Isaac Study Centre was constructed using quality materials, bought together by the designers and the construction team. The striking Glulam structure from Buckland Timber is visible both inside and outside the building with formidable arch forms converging on the oculus rooflight. The roof structure was designed using innovative techniques borrowed from the world of boat building. GRP shell structures formed the dome shape. These shells were templated on site and installed over the Glulam’s before the domed standing seamed roof was installed. Internally, the space was beautifully finished to create a quiet space, while also the dome shape created interesting acoustics, managed with acoustic plaster and soft finishings.