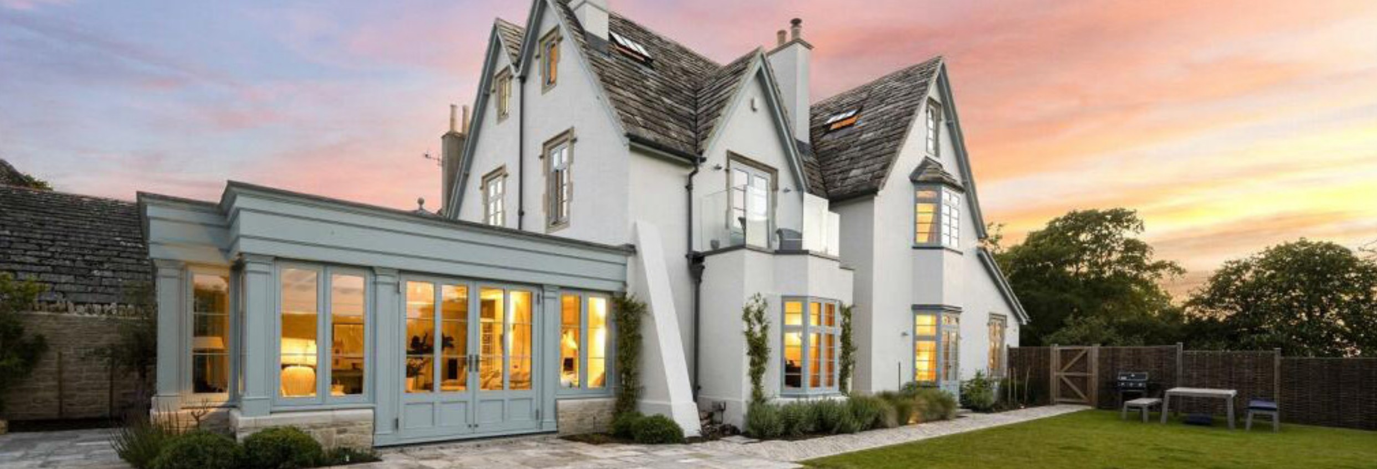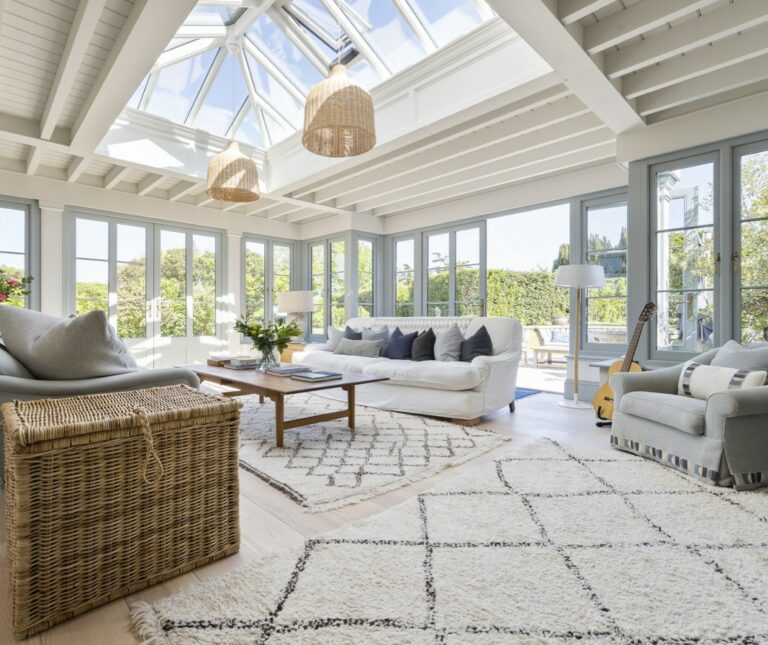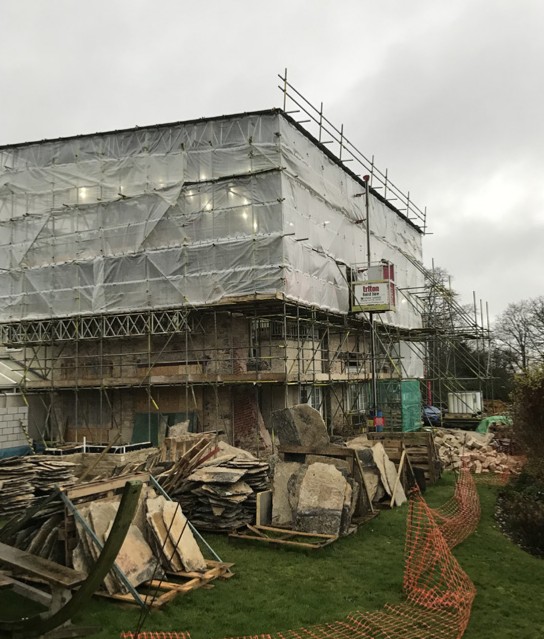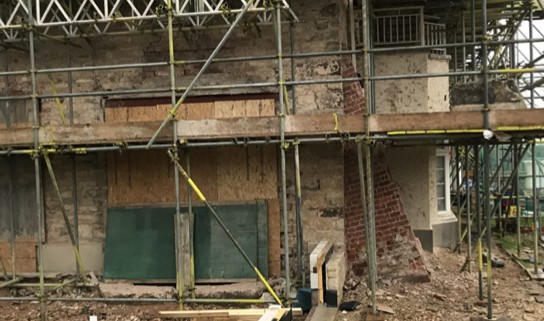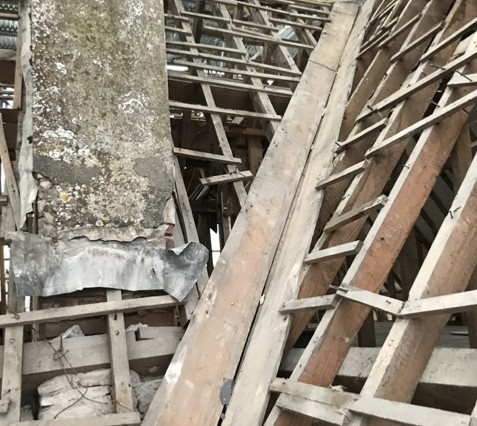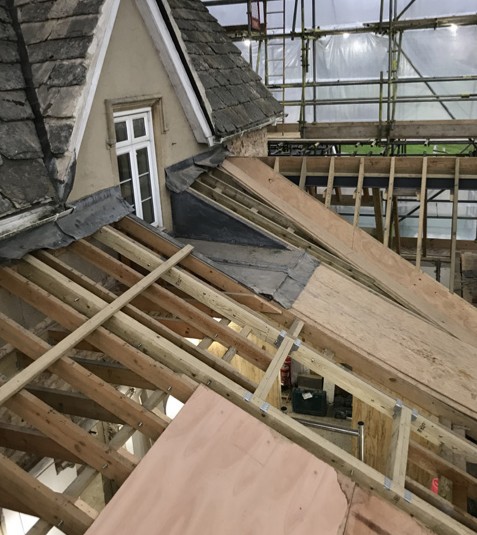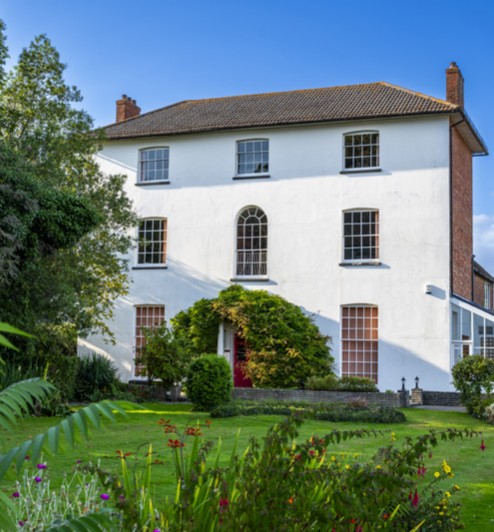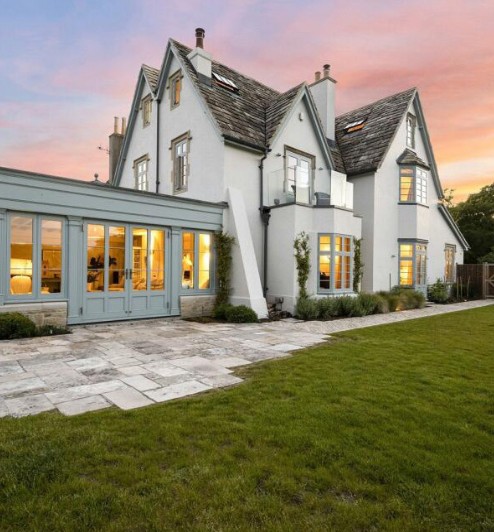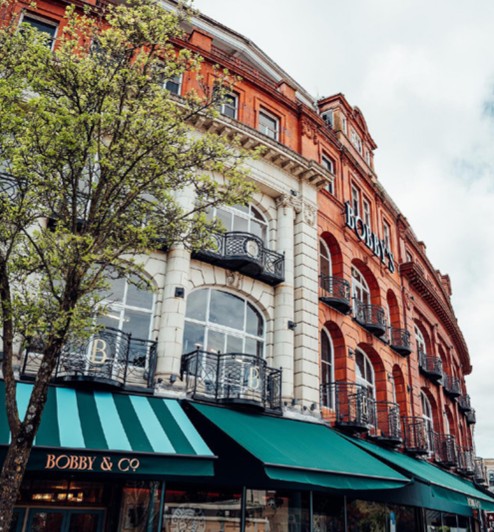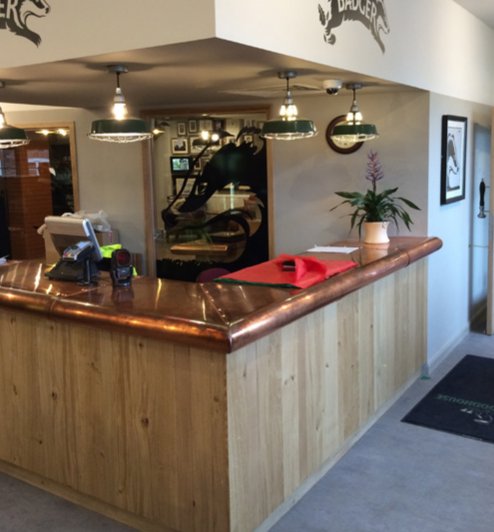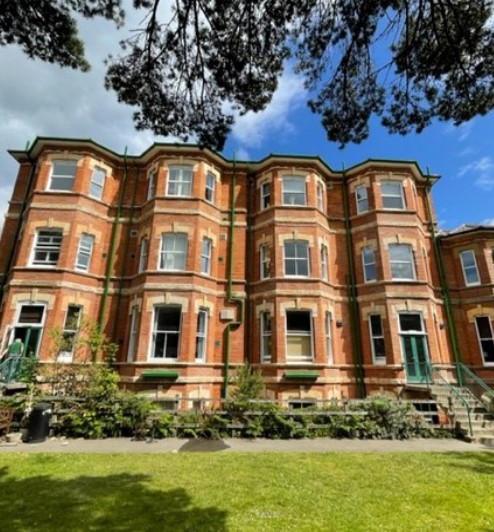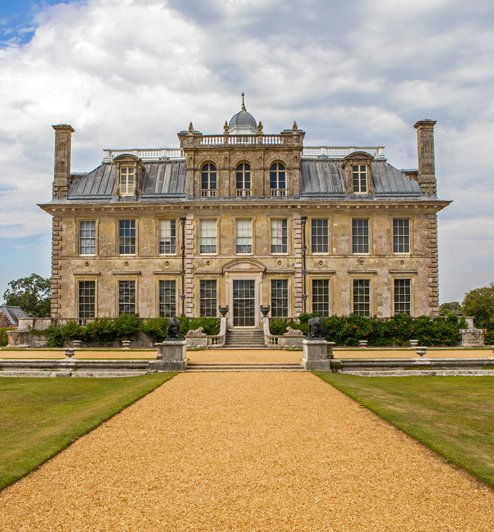Project Description
The refurbishment of this listed property was a significant undertaking, and even though the works had been professionally detailed by the Architect, the real magnitude only became clear as the project progressed. As existing dated finishings were peeled back, so were many years of decay and structural weakness. The team used innovative techniques to carry out extensive repairs and replace inadequate structures. Parts of the building required temporary support whilst repairs were completed. The building was then carefully put back together using traditional techniques which included a substantial Purbeck Stone roof. Finally, the interiors were finished with exceptional quality and skilled joinery to create a beautiful family home.
